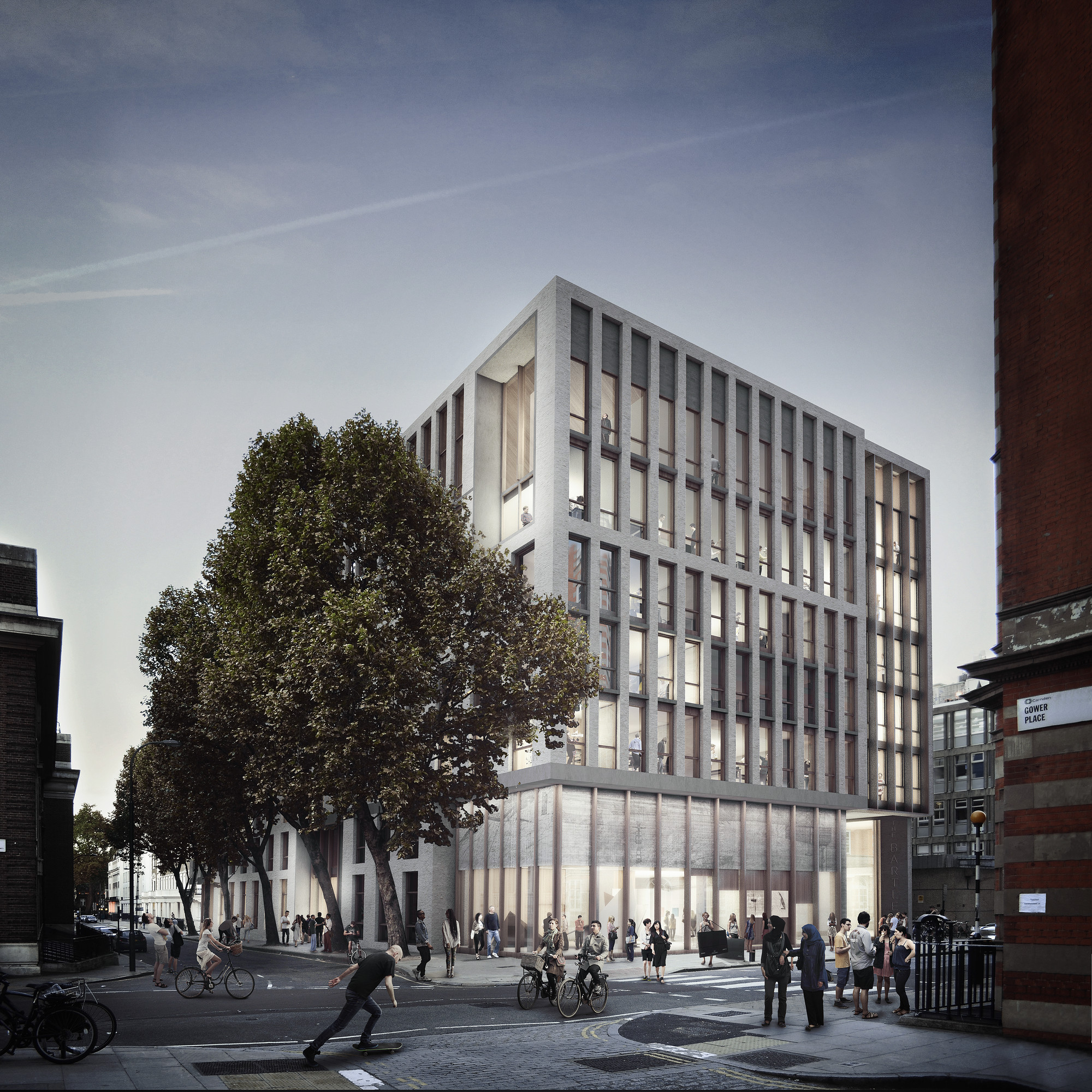
Hawkins\Brown have revealed plans for a £30 million revamp of Wates House in London, home to the Bartlett School of Architecture. The alterations will retain the structure of the 1970s building, opening up the facade to reveal the building's internal activities to the street, as well as adding a new entrance and converting some of the ground floor into an exhibition space. The project strikes a balance between the requirements of working within one of London's conservation areas, and retrofitting an outdated 1970s building to meet the needs of a constantly changing program.
Read on after the break for more project images and info

Architects
Location
Bartlett School of Architecture, University of London, University College London, 21 Capper Street, Fitzrovia, London WC1E, United KingdomArea
8500.0 sqmProject Year
2016Photographs
Courtesy of The Bartlett School of ArchitectureLocation
Bartlett School of Architecture, University of London, University College London, 21 Capper Street, Fitzrovia, London WC1E, UKProject Year
2016Photographs
Courtesy of The Bartlett School of ArchitectureArea
8500.0 m2

Landscape Consultants
Deloitte Real EstateStructural Engineer
Curtins ConsultingM&E Consultant
Buro HappoldQuantity Surveyor
AecomPlanning supervisor
Turner & TownsendClient
University College London / The Bartlett School of ArchitectureMechanical & Electrical Consultant
Buro HappoldPlanning Supervisor
Turner & Townsend




















